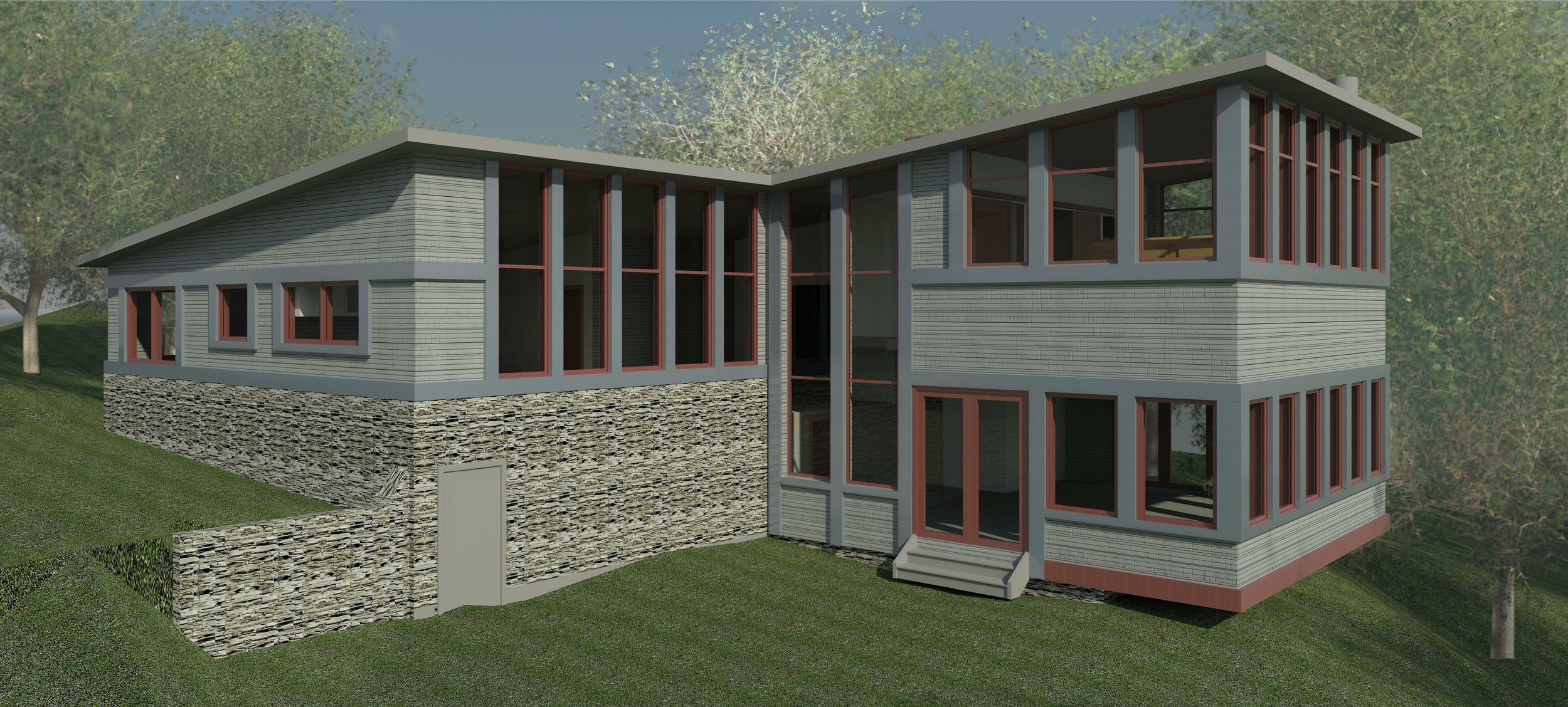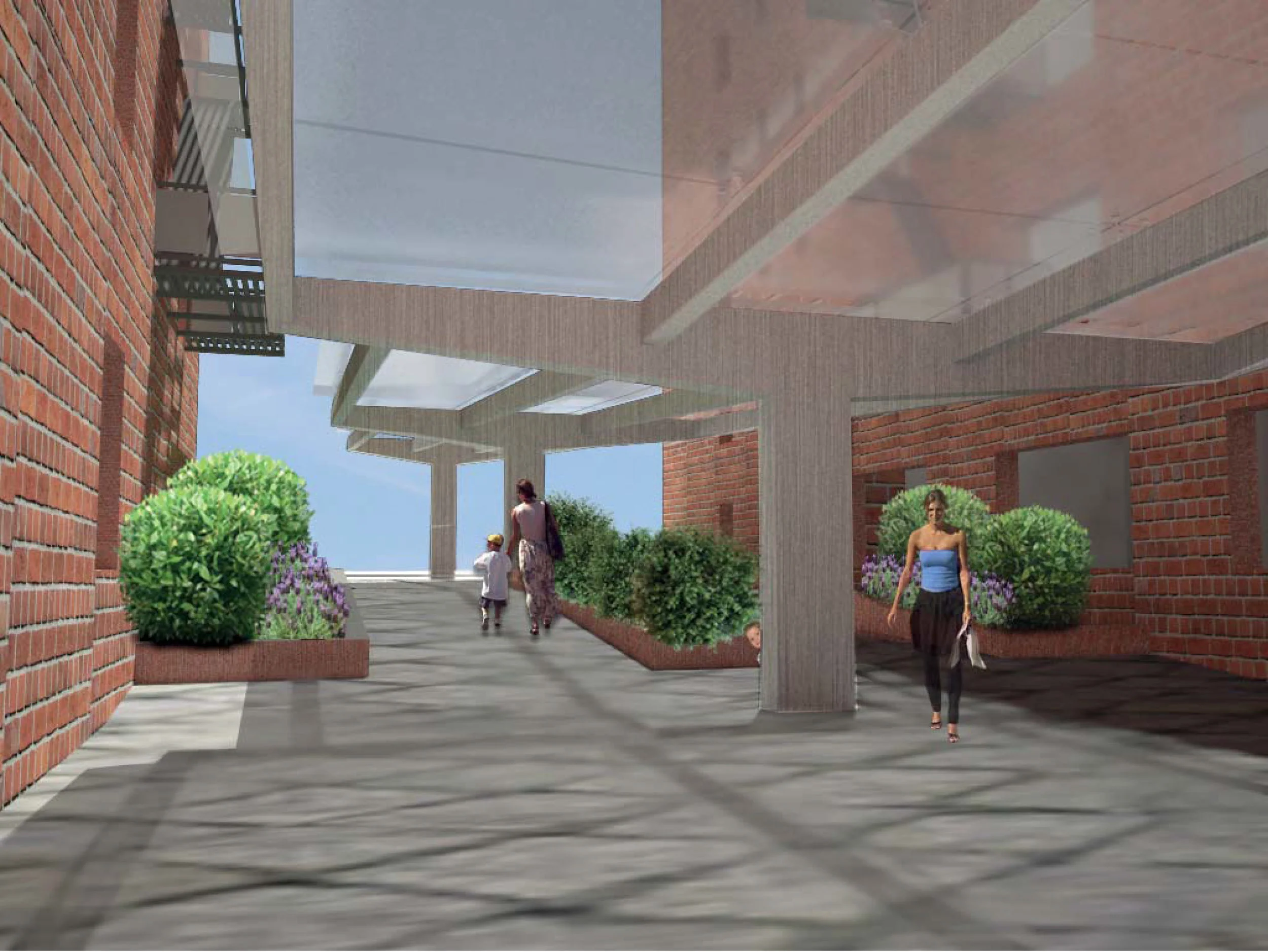
Renderings
A collection of renderings completed using Rhino Vray, Revit Architecture, AutoCAD, and Sketchup.

Fuselage Tower for Lot-ek.

Scheme for a mixed use development in Chaoyang, Beijing.

Exterior renovation and addition for Deer Hill Residence.


V-Ray renderings for “Vertical City: A Solution for Sustainable Living” - A research book on vertical cities, micro cities.

One of four assembly diagrams of the Ribbon for fabricator’s reference.


Canopy design for a condo entry in Queens, NY.


Hotel tower proposal for W 50th St and Broadway.


Interior rendering for office space at 551 5th Ave.


Interior rendering for a residence in Vilnius, Lithuania.

Feasibility study for the addition of a third level, Strawberry's Store at Union Square.